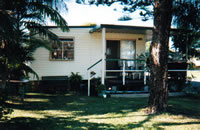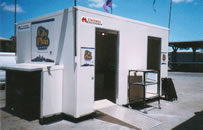
|
ABOUT PANELFAB /
INSIGHT /
PORTFOLIO
|

|
|
A selection of previous projects
|
|
Description:
Park Cabin Building Size: 8m x 6m
This environmentally friendly cabin is nestled in the trees in a Gold
Coast Caravan Park. It comprises one bedroom, bathroom, laundry, and
an open plan kitchen/dining/loungeroom. A patio caters for outdoor
relaxation and an awning provides shades as desired.
|
 |
|
 |
Description:
Ablution Block Size: 4.2m x 3m
Supplied to a central Queensland Council, this ablution block with its long lasting
fresh, clean appearance comprises two toilets, one urinal and an under
cover external hand basin on the verandah.
|
|
|
Description: Office Size: 4.8m x 3m
This Council requirement was for one room with two roller doors and provision
for an external generator.
|
 |
|
 |
Description: Classroom Size: 12m x 9m
This State School was in need of three offices and a large computer room
which we supplied. Provision for those with physical difficulties was
made by way of handrails and a sizeable covered ramp.
|
|
|
Description: Sports Complex Size: 35m x 7m
A Brisbane Soccer Club Park was provided with offices, change rooms, showers
and toilets to cater for its various requirements. A disabled ramp was
added, along with a viewing deck and protective awning.
|
 |
|
 |
Description: A Government Department State School, positioned in the Burnett Region.
Size: 9.6m x 3m
A male/female toilet block with a toilet and shower for the disabled was
provided here, complete with deck and stairs. A disabled ramp was a subsequent
addition.
|
|

|
|
© Copyright 2004 PanelFab Transportables Pty. Ltd.
|
CONTACT US /
HOME /
SITEMAP
|






